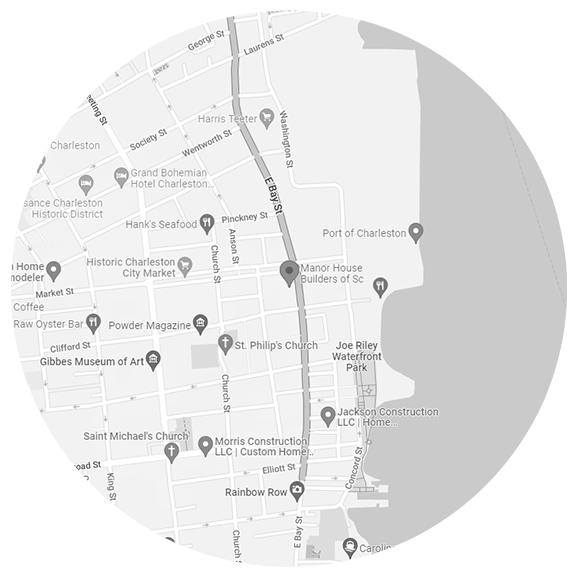Inventory Homes
5 White Heron- Under Construction Now!
$619,391
Community: Somerset Point
LOT #82
5 White Heron
4 BEDS //
3.5 BATHS
2,526 TOTAL SQ FT
2,526 HEATED SQ FT
2 STORIES
Back on the Market at no fault of the Seller ''Photos are not existing home just for reference.'' Somerset Point New Construction Home!!! Estimated Completion estimated by the end of the year. This home has everything you're looking for, 2-car garage, an extended 20 x 10 screened-in back porch, a spacious floor plan that allows for room to roam, privacy, and plenty of space for entertaining. The open-concept great room flows into a beautiful large gourmet kitchen with Ivory shaker style 42'' Cabinets, Quartz Countertops, a built-in range, and microwave, and a tiled backsplash. private study, master suite, and an additional bedroom with a private bath on the first level allow for practical living. The master suite enjoys oversized windows, an enormous walk-in closet, and a luxurious soaking tub with walk-in shower. Crown molding and easy-care Luxury Vinyl Plank flooring are throughout the home's main living areas. The home includes a gas fireplace, tankless hot water heater, Hardi-plank siding, 4-zone sprinkler system & hurricane shutters.




