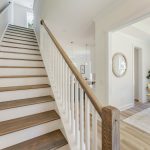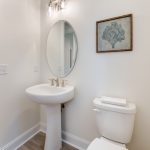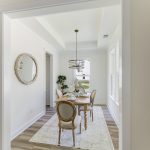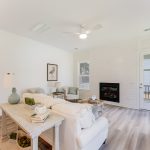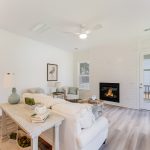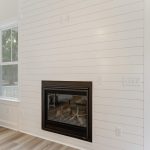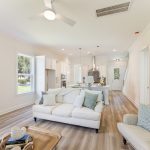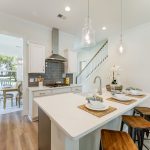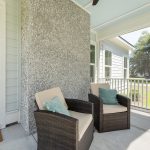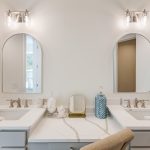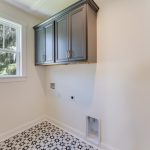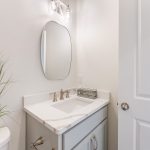Inventory Homes
3011 Sweetwater Lane- Lot 3-$799,000-UNDER CONTRACT!
$799,000
Community: The Reserve at Awendaw
LOT #3
3011 Sweetwater Lane
4 BEDS //
3.5 BATHS
2,223 TOTAL SQ FT
2,223 HEATED SQ FT
1.5 STORIES
“Nearly one-level living” in Awendaw! This 4-bedroom, 3.5-bath home features the primary bedroom with en-suite on the main level as well as 2 additional bedrooms and bath; 4th bedroom and additional full bath on second level. The gourmet kitchen features a GE gas cooktop, stainless steel hood, in-counter microwave and dishwasher. The open-concept living and dining area feature a gas fireplace, 42'' ivory kitchen cabinets with contrasting ''espresso'' kitchen island, custom gold lighting fixtures and cabinet hardware. “Misterio Gold” quartz, ivory arabesque mosaic backpslash and bocci white farmhouse style sink finish off the customized kitchen. The primary en-suite bath features a 60'' x 42'' tiled walk- in shower with frameless doors and hand sprayer, double vanity with quartz, large walk-in closet and private toilet closet. The three additional bedrooms are all generously sized with ample closet and bath space. All main living spaces as well as the primary bedroom feature Shaw LVP and are painted Sherwin Williams “Greek Villa.” Enjoy your morning coffee (but not the mosquitoes!) on your over-sized 12x23'9" screened- in porch! 2-car garage with lots of space. Seller is providing up to $10,000 in Closing Costs with use of Preferred Lender and Attorney.
3010 Sweetwater Lane- Lot 5- $869,000-UNDER CONTRACT- Taking Back Up Offers!
$869,000
Community: The Reserve at Awendaw
LOT #5
3010 Sweetwater Lane
4 BEDS //
3.5 BATHS
2,800 TOTAL SQ FT
2,800 HEATED SQ FT
2 STORIES
You have to see this lot to believe it; ''Feels'' much bigger than its 1.19+ acres. This exquisite, newly built 2800 SF home offers generous amounts of privacy right beside the Francis Marion National Forest. You are greeted in the welcoming foyer with designer gold lighting fixtures, custom ''drop zone'' for your shoes and belongings as well as a large formal dining to the left of entry hall. Enjoy the abundant wildlife from your 24' x 10' over-sized screened in porch...or even look out onto where you have PLENTY of space to add your own pool in the future! Home features 4 generous- sized bedrooms, 3.5 baths with the master on main. The gourmet kitchen features 42'' classic ivory cabinetry with gold hardware and designer lighting. Calcatto Pearl quartz and hexagon backsplash finish off the countertops. GE kitchen appliances include a metal hood over the stainless- steel slide in range, wall oven, microwave and dishwasher. Connected to the generous-sized gourmet kitchen is the breakfast nook, and large family room with gas fireplace. Shaw LVP flooring throughout the main living areas, dining room and master bedroom. The master suite is generously sized and features an en-suite 96" x 42" Spa Shower. Perpetuo "Timeless White" 12' x 24" tiles on the floors and shower walls; a vintage penny tile on the shower floor. All secondary showers feature classic 4" x 12" subway tile and quartz countertops in neutral tones to match your décor. Custom-chosen designer lighting fixtures and fans placed throughout the home. You have to see all the "extras" in this home...Very limited homeowners association. (Private road, small natural area, etc.) Builder is willing to pay up to $10,000 in Closing Costs with use of preferred lender and attorney, on approved contracts.
123 Wrights Point Drive, Beaufort, SC 29902-Lot 4-UNDER CONTRACT!
$599,000
Community: Wrights Point
LOT #4
123 Wrights Point Drive
4 BEDS //
4.5 BATHS
1,998 TOTAL SQ FT
1,998 HEATED SQ FT
2 STORIES
Welcome to Wrights Point! Don't miss this opportunity for a brand new home in Wrights Point for under $600k! This stunning 4 bedroom, 3.5-bath residence is nestled in a sought-after gated, waterfront community, offering the perfect blend of comfort, convenience, and Southern charm. Home Features: Master Bedroom on Main w/ Gorgeous En-suite Bath featuring a make up area and walk-in shower. Second Upstairs Bedroom w/ Private En-suite bath- perfect for those weekend guests! Enjoy *Create your dream closet with a generous $2,500 allowance, and build your custom closet tailored to your unique style and storage needs with our experts at Closets By Design. •Spacious Living Areas: The open-concept floor plan boasts a bright and airy living room, a modern kitchen with quartz countertops, stainless steel appliances, a large island, and a formal dining room. "Additional Bedrooms: Two well-appointed guest bedrooms upstairs. "Half Bath: A beautifully designed powder room for guests. Outdoor Living: A screened porch to enjoy your morning coffee, one car detached garage with an additional 11 x 20 Parking pad. Community Perks: This waterfront neighborhood offers easy access to fishing, kayaking, and boating. Enjoy the community dock and breathtaking views of marshes and tidal creeks. Location: Conveniently located just minutes from local shops, dining, and schools, with easy access to historic downtown attractions and nearby beaches. The builder will provide $10,000 towards closing costs and custom closet credit, with one of our preferred lenders and attorneys.





















































































